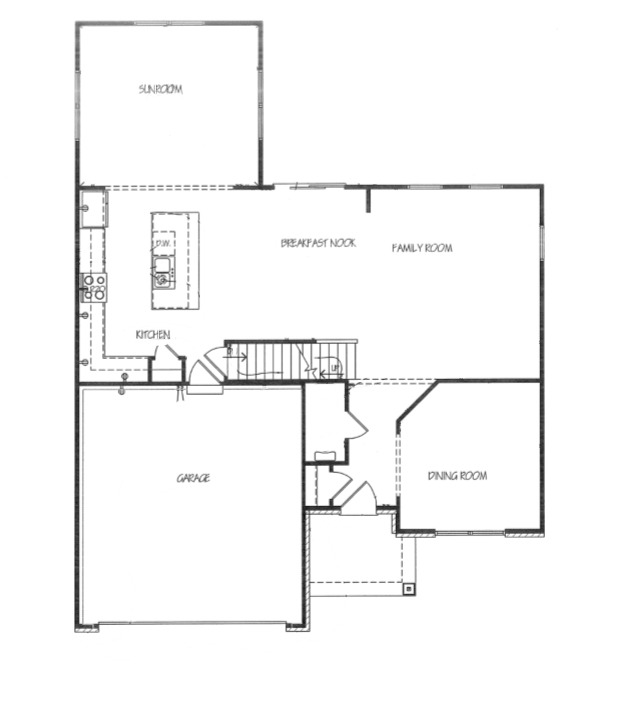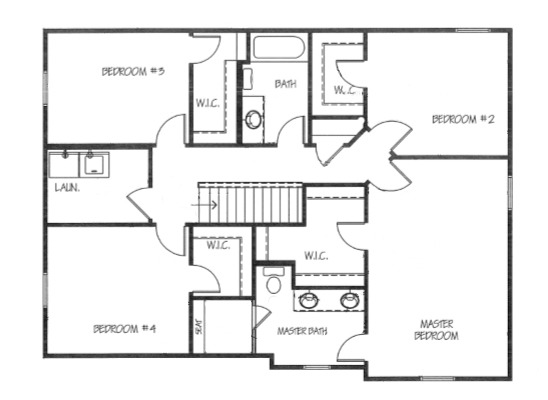Ragnar
Ragnar
4
2.5
2.305
2
starting at
$279,990- Extended Outdoor Living
- Master Bath with Separate Shower
- Optional Fireplace at Family Room
- Sunroom with Vaulted Ceilling
- Hardwood Floors
- Open Kitchen design open to Sun Room
- Breakfast Nook with seating open to Living Room
- Second Floor Laundry
- Spacious Family Foyer with Coat Closet
- 4 Bedrooms
- Master Bedroom with Walk-in Closet
Floor plan

-
Master bedroom:
-
-
Hearth:
-
-
Family Room:
14.5x16
-
Dining:
12x13
-
Kitchen & Nook:
15.5x16 + 9x12
-
Study:
-
-
Sun room:
14x14
Second floor
-
Master bedroom:
18.5x12
-
Bedroom 2:
12x10.6
-
Bedroom 3:
12x9.5
-
Bedroom 4:
12x11
-
Study:
-
















